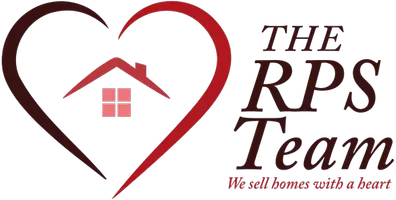
4 Beds
3 Baths
2,961 SqFt
4 Beds
3 Baths
2,961 SqFt
Open House
Sat Dec 06, 10:30am - 1:00pm
Key Details
Property Type Single Family Home
Sub Type Single Family Residence
Listing Status Coming Soon
Purchase Type For Sale
Square Footage 2,961 sqft
Price per Sqft $148
Subdivision North Park 4Th Sub
MLS Listing ID 6821539
Bedrooms 4
Full Baths 3
Year Built 1991
Annual Tax Amount $5,816
Tax Year 2025
Contingent None
Lot Size 10,018 Sqft
Acres 0.23
Lot Dimensions Irregular
Property Sub-Type Single Family Residence
Property Description
Step inside to discover fresh paint, brand-new carpet, and refinished hardwood floors that set the tone for the bright and welcoming main level. The kitchen features cherry cabinetry, stainless steel appliances, granite countertops, and a built-in coffee hutch and window seat. A perfect spot to start your morning. The adjoining dining room offers both formal and informal options, complete with charming corner hutches. The main-floor primary suite provides convenience and comfort with a walk-in closet and full bath. Upstairs, an open staircase leads to two oversized bedrooms, each with incredible space and connected by a full Jack-and-Jill bathroom, ideal for family living or guest accommodations. A large unfinished room above the garage offers extra storage or could be finished to fit your needs. The walkout lower level is made for entertaining with a large family room featuring a cozy wood-burning fireplace. This level also includes a fourth bedroom, full bath, and ample storage. Daylight windows and backyard access make this level feel bright and connected to the outdoors. Step outside to your expansive deck, newly refreshed and ready for hosting or quiet evenings overlooking the serene backyard. With a 2-stall attached garage, updated lighting fixtures, new tile in the main-floor bath, and well-designed spaces throughout, this home is truly move-in ready. Convenient, comfortable, and full of character, this property is a rare find that combines fresh updates with the charm of a warm home. Come experience it in person!
Location
State MN
County Olmsted
Zoning Residential-Single Family
Rooms
Basement Concrete
Dining Room Eat In Kitchen, Informal Dining Room, Separate/Formal Dining Room
Interior
Heating Forced Air
Cooling Central Air
Fireplaces Number 1
Fireplaces Type Wood Burning
Fireplace Yes
Appliance Dishwasher, Disposal, Dryer, Microwave, Range, Water Softener Owned
Exterior
Parking Features Attached Garage, Concrete
Garage Spaces 2.0
Pool None
Roof Type Asphalt
Building
Lot Description Irregular Lot
Story Two
Foundation 1140
Sewer City Sewer/Connected
Water City Water/Connected
Level or Stories Two
Structure Type Vinyl Siding
New Construction false
Schools
Elementary Schools George Gibbs
Middle Schools Dakota
High Schools John Marshall
School District Rochester
GET MORE INFORMATION

Broker/Owner/Relocation GRI | Lic# 40069244






