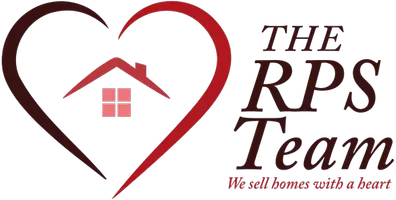
3 Beds
2 Baths
2,122 SqFt
3 Beds
2 Baths
2,122 SqFt
Open House
Sat Nov 15, 1:00pm - 3:00pm
Sun Nov 16, 12:00pm - 2:00pm
Key Details
Property Type Single Family Home
Sub Type Single Family Residence
Listing Status Coming Soon
Purchase Type For Sale
Square Footage 2,122 sqft
Price per Sqft $164
Subdivision Richlands
MLS Listing ID 6815973
Bedrooms 3
Full Baths 1
Three Quarter Bath 1
Year Built 1927
Annual Tax Amount $5,369
Tax Year 2025
Contingent None
Lot Size 8,276 Sqft
Acres 0.19
Lot Dimensions 60x136
Property Sub-Type Single Family Residence
Property Description
You'll find three inviting bedrooms, including a generous primary suite with its own dressing or sitting area--a rare retreat for relation. The main-floor bath feels like a spa, featuring a jetted tub, double vanity, and tasteful finishes that add a touch of luxury.
The lower level expands your living options with a spacious family room warmed by a fireplace, a flexible playroom or den, and an additional office or potential fourth (nonconforming) bedroom. A convenient 3/4 bath and abundant storage complete the space.
Outside, the fully fenced, level yard offers a private oasis for gatherings or quiet evenings at home. Fresh landscaping and a beautiful paver patio set the stage for outdoor entertaining, barbecues, or morning coffee in the sunshine.
Recent updates include modern lighting, new carpet, fresh paint, upgraded appliances, and improved electrical systems--all combing to make this a truly move-in-ready home.
Located in a highly convenient neighborhood close to local shops, parks, schools, and public transit, with quick freeway access for an easy commute --this classic Tudor has it all: charm, comfort, and everyday functionality.
Location
State MN
County Hennepin
Zoning Residential-Single Family
Rooms
Basement Finished, Full
Interior
Heating Forced Air
Cooling Central Air
Fireplaces Number 2
Fireplaces Type Family Room, Living Room, Wood Burning
Fireplace Yes
Appliance Cooktop, Dishwasher, Dryer, Freezer, Refrigerator, Wall Oven, Washer
Exterior
Parking Features Detached, Gravel
Garage Spaces 1.0
Fence Full, Wood
Pool None
Building
Lot Description Public Transit (w/in 6 blks), Some Trees
Story One and One Half
Foundation 1172
Sewer City Sewer/Connected
Water City Water/Connected
Level or Stories One and One Half
Structure Type Stucco
New Construction false
Schools
School District Richfield
GET MORE INFORMATION

Broker/Owner/Relocation GRI | Lic# 40069244


