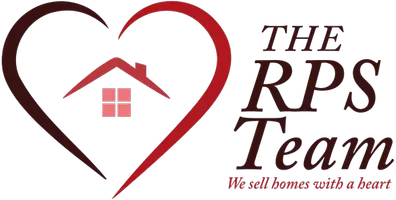
5 Beds
3 Baths
3,225 SqFt
5 Beds
3 Baths
3,225 SqFt
Key Details
Property Type Single Family Home
Sub Type Single Family Residence
Listing Status Active
Purchase Type For Sale
Square Footage 3,225 sqft
Price per Sqft $765
Subdivision Island View 2Nd Add
MLS Listing ID 6794068
Bedrooms 5
Half Baths 1
Three Quarter Bath 2
HOA Fees $150/ann
Year Built 2013
Annual Tax Amount $16,118
Tax Year 2025
Contingent None
Lot Size 0.350 Acres
Acres 0.35
Lot Dimensions 90x147x114x157
Property Sub-Type Single Family Residence
Property Description
Outdoor luxury living is elevated with a spacious lakeside ipe wood deck leading down to the stunning lower patio, including a fully equipped, covered stone outdoor kitchen and bar, multiple seating areas, a hot tub, and a tiered paver patio at the water's edge, ideal for evening fires. A sandy beach by the dock offers the perfect lakefront experience, while a 10x10 Tuff Shed provides convenient storage on the side of the home. A heated and cooled garage, professional landscaping, and a flat backyard with easy lake access complete this one-of-a-kind retreat. All just minutes from shopping, dining, both downtown Minneapolis and Saint Paul, MSP International & Flying Cloud airports, Mystic Lake, Canterbury Park, and five world-class golf courses.
Location
State MN
County Scott
Zoning Residential-Single Family
Body of Water Upper Prior
Rooms
Basement Block, Egress Window(s), Finished, Storage Space, Walkout
Dining Room Eat In Kitchen, Informal Dining Room, Living/Dining Room
Interior
Heating Forced Air
Cooling Central Air
Fireplaces Number 1
Fireplaces Type Gas, Living Room, Stone
Fireplace Yes
Appliance Air-To-Air Exchanger, Cooktop, Dishwasher, Disposal, Double Oven, Dryer, Exhaust Fan, Humidifier, Gas Water Heater, Microwave, Refrigerator, Stainless Steel Appliances, Wall Oven, Washer, Water Softener Owned, Wine Cooler
Exterior
Parking Features Attached Garage, Concrete, Garage Door Opener, Heated Garage, Insulated Garage, Storage
Garage Spaces 3.0
Fence None
Pool None
Waterfront Description Lake Front
View East, Lake, South
Roof Type Age Over 8 Years,Asphalt
Road Frontage No
Building
Lot Description Accessible Shoreline, Many Trees
Story One
Foundation 1547
Sewer City Sewer/Connected
Water City Water/Connected
Level or Stories One
Structure Type Brick/Stone,Stucco
New Construction false
Schools
School District Prior Lake-Savage Area Schools
Others
HOA Fee Include Other
Virtual Tour https://player.vimeo.com/progressive_redirect/playback/1124981779/rendition/1080p/file.mp4?loc=external&log_user=0&signature=23b718fed6bc8376a00358a11b79daaa4f55d62cc931e3767d3f7ae5c00e4925
GET MORE INFORMATION

Broker/Owner/Relocation GRI | Lic# 40069244






