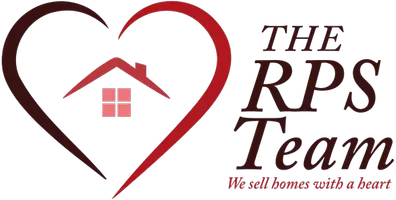
5 Beds
3 Baths
3,047 SqFt
5 Beds
3 Baths
3,047 SqFt
Open House
Sat Oct 11, 12:00pm - 2:00pm
Key Details
Property Type Single Family Home
Sub Type Single Family Residence
Listing Status Coming Soon
Purchase Type For Sale
Square Footage 3,047 sqft
Price per Sqft $180
Subdivision Park Pointe
MLS Listing ID 6798925
Bedrooms 5
Full Baths 3
Year Built 2004
Annual Tax Amount $8,654
Tax Year 2025
Contingent None
Lot Size 10,454 Sqft
Acres 0.24
Lot Dimensions 104.30 X 120
Property Sub-Type Single Family Residence
Property Description
Natural light pours in through large windows on both the main and lower levels, highlighting beautiful views of the backyard pond and the surrounding wildlife. The main floor offers a perfect blend of comfort and style featuring - hardwood floors, a cozy living room fireplace, kitchen with abundant cabinetry, granite countertops, stainless steel appliances, and a large center island - perfect for informal dining or serving buffet style. The adjoining dining area opens to a serene screened porch, ideal for morning coffee or evening relaxation. The spacious primary suite provides a peaceful retreat with its full ensuite bath and generous closet space. Two additional bedrooms and a conveniently located laundry room complete the main level.
Downstairs, the fully finished walkout lower level expands your living space with in-floor heat throughout, creating a warm and inviting atmosphere. This level also includes a full bathroom, two additional bedrooms, and a kitchenette - making it an ideal setup for teens, guests, extended family, or a potential mother-in-law suite. Step through the sliding doors to a beautiful patio, where you can enjoy family gatherings, playtime, or quiet evenings overlooking the lush irrigated lawn and tranquil pond. The 3-car garage is set up with an electric car charging station, sheet rocked, insulated, equipped with a drain, and ready for a heater installation.
This exceptional home is immaculate, well-designed, offering both comfort and elegance in every detail. Great location! You won't be disappointed!
Location
State MN
County Rice
Zoning Residential-Single Family
Rooms
Basement Block, Daylight/Lookout Windows, Drain Tiled, Finished, Full, Storage Space, Sump Basket, Sump Pump, Walkout
Dining Room Breakfast Bar, Kitchen/Dining Room, Living/Dining Room
Interior
Heating Forced Air, Fireplace(s), Hot Water, Radiant Floor
Cooling Central Air
Fireplaces Number 1
Fireplaces Type Gas, Living Room
Fireplace Yes
Appliance Air-To-Air Exchanger, Dishwasher, Disposal, Dryer, Microwave, Range, Refrigerator, Stainless Steel Appliances, Washer, Water Softener Owned
Exterior
Parking Features Attached Garage, Concrete, Electric, Electric Vehicle Charging Station(s), Floor Drain, Garage Door Opener, Insulated Garage
Garage Spaces 3.0
Fence None
Waterfront Description Pond
Roof Type Age 8 Years or Less
Building
Lot Description Many Trees
Story One
Foundation 1581
Sewer City Sewer/Connected
Water City Water/Connected
Level or Stories One
Structure Type Brick/Stone,Vinyl Siding
New Construction false
Schools
School District Northfield
GET MORE INFORMATION

Broker/Owner/Relocation GRI | Lic# 40069244






