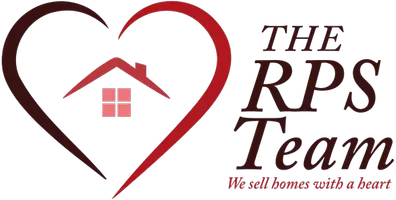
4 Beds
3 Baths
3,131 SqFt
4 Beds
3 Baths
3,131 SqFt
Open House
Fri Oct 10, 3:00pm - 6:00pm
Sat Oct 11, 11:00am - 2:00pm
Sun Oct 12, 12:00pm - 2:00pm
Key Details
Property Type Single Family Home
Sub Type Single Family Residence
Listing Status Coming Soon
Purchase Type For Sale
Square Footage 3,131 sqft
Price per Sqft $206
Subdivision Willow Ridge 2Nd Add
MLS Listing ID 6798133
Bedrooms 4
Full Baths 1
Three Quarter Bath 2
HOA Fees $70/ann
Year Built 1978
Annual Tax Amount $4,032
Tax Year 2025
Contingent None
Lot Size 1.410 Acres
Acres 1.41
Lot Dimensions 322x227x269x232
Property Sub-Type Single Family Residence
Property Description
Step inside and fall in love with the heart of the home: a stunning custom-remodeled kitchen and living area featuring new appliances, rich hardwood flooring, custom cabinetry with pull-outs, spice rack, and built-in desk space. A spacious center island with quartz countertops provides the perfect gathering spot for family and friends. Three sets of sliding doors open from the kitchen, dining, and living rooms to a beautiful wrap-around deck—seamlessly connecting indoor and outdoor living while offering the perfect backdrop for large gatherings and scenic views of the property's gorgeous mix of mature trees and gardens.
The expansive lower level offers incredible versatility and entertainment space, combining a large family room and TV area with a wood-burning fireplace, billiards/gaming area, and custom knotty pine wet bar—an ideal setup for recreation, relaxation, and fun. A fourth sliding door walks out to an expansive patio and fenced yard, perfect for outdoor dining and peaceful evenings under the stars.
In addition to the attached two-car garage with epoxy flooring, extensive storage, workshop area, and utilities, the property also features a detached garage with a finished upper-level bonus room—perfect for guests, a home office, studio, or retreat space.
Showings begin Friday, October 10 at 3:00 p.m. — check out during open house Fri 3-6/Sat 11-2 and come experience this rare find for yourself. Photos can't capture the feeling of being here!
Location
State WI
County St. Croix
Zoning Residential-Single Family
Rooms
Basement Daylight/Lookout Windows, Egress Window(s), Finished, Full, Walkout
Dining Room Kitchen/Dining Room
Interior
Heating Forced Air
Cooling Central Air
Fireplaces Number 1
Fireplaces Type Wood Burning
Fireplace Yes
Appliance Dishwasher, Dryer, Microwave, Range, Refrigerator, Stainless Steel Appliances, Washer
Exterior
Parking Features Attached Garage, Detached, Asphalt, Multiple Garages
Garage Spaces 4.0
Fence Chain Link, Partial
Roof Type Asphalt,Pitched
Building
Lot Description Corner Lot, Many Trees
Story Split Entry (Bi-Level)
Foundation 1500
Sewer Private Sewer
Water Well
Level or Stories Split Entry (Bi-Level)
Structure Type Engineered Wood
New Construction false
Schools
School District Hudson
Others
HOA Fee Include Other
Virtual Tour https://www.zillow.com/view-imx/a5cbae7c-8a22-4f3b-a6fb-300c2ecd936c?initialViewType=pano
GET MORE INFORMATION

Broker/Owner/Relocation GRI | Lic# 40069244






