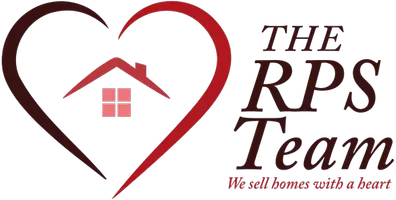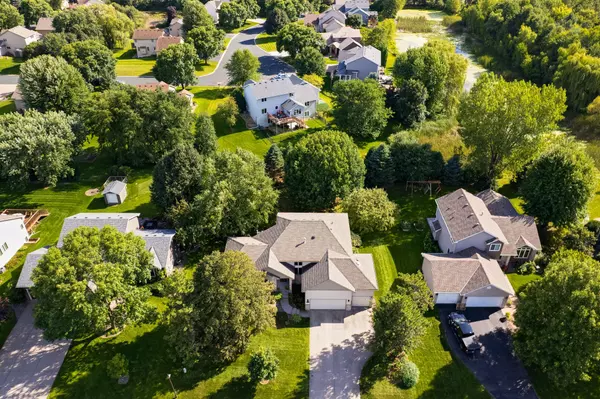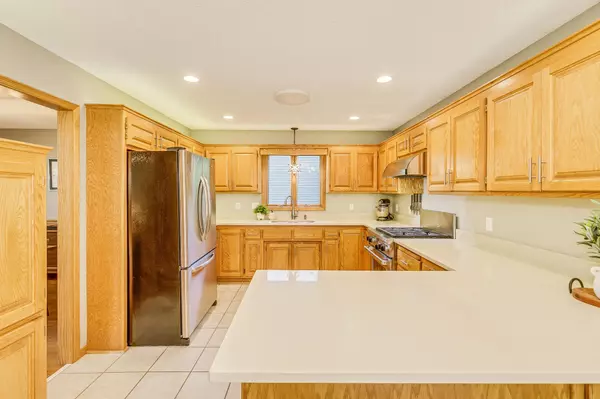
4 Beds
3 Baths
2,416 SqFt
4 Beds
3 Baths
2,416 SqFt
Open House
Sat Oct 11, 2:00pm - 4:00pm
Sun Oct 12, 1:00pm - 3:00pm
Key Details
Property Type Single Family Home
Sub Type Single Family Residence
Listing Status Coming Soon
Purchase Type For Sale
Square Footage 2,416 sqft
Price per Sqft $213
Subdivision Pineridge 3Rd Add
MLS Listing ID 6796062
Bedrooms 4
Full Baths 2
Three Quarter Bath 1
Year Built 1996
Annual Tax Amount $5,261
Tax Year 2025
Contingent None
Lot Size 0.310 Acres
Acres 0.31
Lot Dimensions 90x150
Property Sub-Type Single Family Residence
Property Description
At the heart of the home is a large eat-in kitchen, featuring quartz countertops, stainless steel appliances, a Wolf stove, and abundant storage—perfect for both everyday living and entertaining.
Upstairs, you'll find three bedrooms including a private primary suite with a double vanity, jetted tub, and a separate shower plus a walk-in closet. The soundproofed fourth bedroom in the lower level offers versatility as a home office, music room, or private retreat.
The inviting family room features a cozy gas fireplace and opens to a walkout patio for seamless indoor-outdoor living. Enjoy outdoor dining on the deck off the kitchen, while the beautifully updated mudroom/laundry room—featuring quarter-sawn oak hall tree and tile floors—adding both charm and practicality. Recent updates include recessed lighting, paneled doors, and an additional electric sub-panel.
Other highlights include a 3-car garage, an unfinished lower level with room to expand, a fenced-in vegetable garden and established trees. Nestled in a prime neighborhood near parks, trails, and local amenities, this home offers modern finishes with timeless comfort—ready to welcome you in.
Location
State MN
County Anoka
Zoning Residential-Single Family
Rooms
Basement Block, Drain Tiled, Partially Finished, Sump Basket, Sump Pump, Unfinished, Walkout
Dining Room Eat In Kitchen, Separate/Formal Dining Room
Interior
Heating Forced Air
Cooling Central Air
Fireplaces Number 1
Fireplaces Type Family Room, Gas
Fireplace Yes
Appliance Dishwasher, Disposal, Dryer, Gas Water Heater, Range, Refrigerator, Stainless Steel Appliances, Washer, Water Softener Owned
Exterior
Parking Features Attached Garage, Concrete, Garage Door Opener
Garage Spaces 3.0
Fence None
Pool None
Roof Type Age Over 8 Years,Asphalt
Building
Lot Description Many Trees
Story Four or More Level Split
Foundation 1714
Sewer City Sewer/Connected
Water City Water/Connected
Level or Stories Four or More Level Split
Structure Type Brick/Stone,Vinyl Siding
New Construction false
Schools
School District Centennial
Others
Virtual Tour https://tours.patrickclancy.com/2354250?idx=1
GET MORE INFORMATION

Broker/Owner/Relocation GRI | Lic# 40069244






