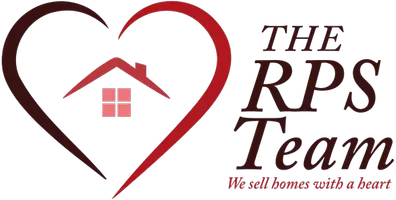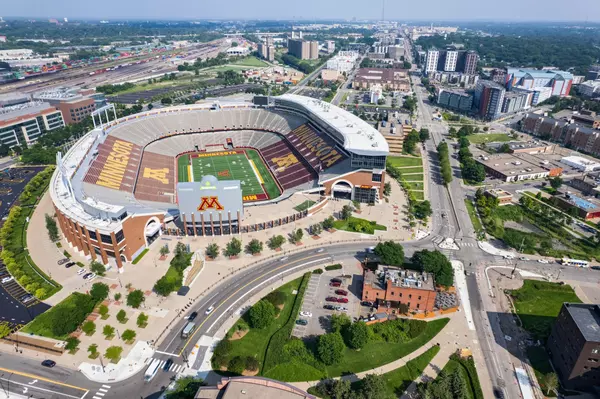REQUEST A TOUR If you would like to see this home without being there in person, select the "Virtual Tour" option and your advisor will contact you to discuss available opportunities.
In-PersonVirtual Tour

$ 1
Est. payment | /mo
0.46 Acres Lot
$ 1
Est. payment | /mo
0.46 Acres Lot
Key Details
Property Type Commercial
Listing Status Active
Purchase Type For Sale
Subdivision Regents Add
MLS Listing ID 6783367
Year Built 1893
Annual Tax Amount $117,024
Tax Year 2025
Contingent None
Lot Size 0.460 Acres
Acres 0.46
Lot Dimensions 238x155x207x37
Property Description
-CALL FOR OFFERS - Due Friday, October 3rd, by 5:00pm CST.
- Prime Redevelopment Opportunity in the Heart of Stadium Village at the U of M
-Gross area of approximately 15,570 SF
-Main Level is occupied by Buffalo Wild Wings Restaurant/Bar
-Lower level is occupied by Buffalo Wild Wings and used as their kitchen
-Upper Level is built out as office space, vacant
-Conference Room ~518 sf looking directly at the U of M Golden Gophers Football Stadium
-Rooftop ~500 sf looking directly at the football stadium
-2 Lofts within the Office Space Upper Level
-Sauna
-Elevator
-Restrooms: 2 Main floor, 2 Lower Level, 2 Upper Level (with 1 shower)
-Brick exterior
-Wooden beams
-Windows Large floor to ceiling windows
-High ceilings
-Wide open spaces
-Sprinkler system
-Elevator
-Kitchenette
- Prime Redevelopment Opportunity in the Heart of Stadium Village at the U of M
-Gross area of approximately 15,570 SF
-Main Level is occupied by Buffalo Wild Wings Restaurant/Bar
-Lower level is occupied by Buffalo Wild Wings and used as their kitchen
-Upper Level is built out as office space, vacant
-Conference Room ~518 sf looking directly at the U of M Golden Gophers Football Stadium
-Rooftop ~500 sf looking directly at the football stadium
-2 Lofts within the Office Space Upper Level
-Sauna
-Elevator
-Restrooms: 2 Main floor, 2 Lower Level, 2 Upper Level (with 1 shower)
-Brick exterior
-Wooden beams
-Windows Large floor to ceiling windows
-High ceilings
-Wide open spaces
-Sprinkler system
-Elevator
-Kitchenette
Location
State MN
County Hennepin
Zoning Business/Commercial
Interior
Heating Forced Air
Inclusions Building, Land, Leases
Fireplace No
Exterior
Parking Features Parking Lot
Utilities Available Electric Separate, Heating Separate, Hot Water Separate
Present Use Commercial,Office,Restaurant
Building
Foundation 5190
Sewer City Sewer/Connected
Water City Water/Connected
Structure Type Brick/Stone
Schools
School District Minneapolis
Listed by Mark Hulsey • RE/MAX Results
GET MORE INFORMATION

Rodney P. Schimmel
Broker/Owner/Relocation GRI | Lic# 40069244






