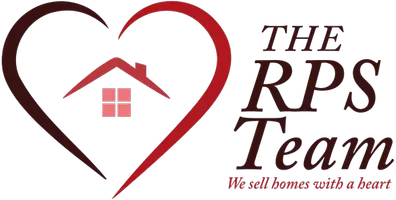4 Beds
3 Baths
2,502 SqFt
4 Beds
3 Baths
2,502 SqFt
Open House
Sun Aug 31, 1:00pm - 2:30pm
Key Details
Property Type Single Family Home
Sub Type Single Family Residence
Listing Status Active
Purchase Type For Sale
Square Footage 2,502 sqft
Price per Sqft $179
Subdivision Deer Creek 5Th Add
MLS Listing ID 6780229
Bedrooms 4
Full Baths 2
Three Quarter Bath 1
Year Built 2017
Annual Tax Amount $4,233
Tax Year 2024
Contingent None
Lot Size 9,583 Sqft
Acres 0.22
Lot Dimensions 51.93 x 141.81, 96.13 x 130
Property Sub-Type Single Family Residence
Property Description
The open-concept main level features a bright, welcoming living space filled with natural light and custom light fixtures that bring a warm, modern vibe. The kitchen pops with white cabinetry, a stunning tile backsplash, a dark center island with quartz countertops, and stainless steel appliances—perfect for hosting or just enjoying your morning coffee.
Down the hall, you'll find a full bath and an expansive primary suite that's larger than most, complete with a generous walk-in closet and a spa-like fully tiled walk-in shower. An oversized second bedroom on the main level adds even more flexibility and comfort, plus the main floor laundry closet keeps things easy and accessible.
Head downstairs to a massive family room, two additional spacious bedrooms, another full bath, and a huge storage room—plenty of space for everything and everyone.
Outside, enjoy thoughtful landscaping with curb edging, a stamped concrete patio for relaxing or entertaining, and a maintenance-free fenced yard for privacy and peace of mind. The fully finished 3-stall garage includes a floor drain and gas heater—a must-have in North Dakota winters!
All of this is tucked into a quiet, friendly West Fargo neighborhood close to parks, schools, and everyday amenities. The only thing missing is you—so call your favorite realtor and schedule your showing today!
Location
State ND
County Cass
Zoning Residential-Single Family
Rooms
Basement Egress Window(s), Finished, Full, Concrete
Dining Room Informal Dining Room
Interior
Heating Forced Air
Cooling Central Air
Flooring Carpet, Laminate
Fireplace No
Appliance Dishwasher, Electric Water Heater, Microwave, Refrigerator, Stainless Steel Appliances
Exterior
Parking Features Attached Garage, Concrete, Floor Drain, Finished Garage, Heated Garage, Insulated Garage
Garage Spaces 3.0
Fence Vinyl
Roof Type Age 8 Years or Less,Architectural Shingle
Building
Lot Description Irregular Lot
Story One
Foundation 1313
Sewer City Sewer/Connected
Water Rural
Level or Stories One
Structure Type Brick/Stone,Vinyl Siding
New Construction false
Schools
School District West Fargo
GET MORE INFORMATION
Broker/Owner/Relocation GRI | Lic# 40069244






