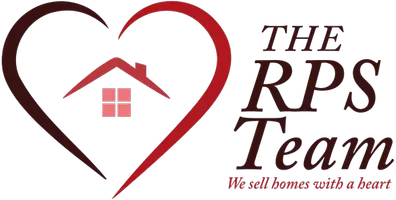4 Beds
4 Baths
3,461 SqFt
4 Beds
4 Baths
3,461 SqFt
Open House
Sun Sep 14, 1:00pm - 3:00pm
Key Details
Property Type Single Family Home
Sub Type Single Family Residence
Listing Status Coming Soon
Purchase Type For Sale
Square Footage 3,461 sqft
Price per Sqft $167
Subdivision Majestic Woodlands
MLS Listing ID 6779720
Bedrooms 4
Full Baths 2
Half Baths 1
Three Quarter Bath 1
Year Built 1997
Annual Tax Amount $5,803
Tax Year 2025
Contingent None
Lot Size 0.300 Acres
Acres 0.3
Lot Dimensions 91x151x87x139
Property Sub-Type Single Family Residence
Property Description
Beautifully maintained by the current owners, this home sits on a private, meticulously landscaped lot. Enjoy outdoor living with a spacious deck and patio, charming gazebo, fire pit and a backyard-ideal for play, a swing set, or gatherings.
Inside, the main level features 9-foot ceilings, gleaming hardwood floors, granite countertops, breakfast bar, built-in desk, updated appliances with a gas range, main-floor laundry with additional cabinet space,
and a stunning red brick gas fireplace with mantel. A convenient half bath completes this level.
Upstairs you'll find four generously sized bedrooms, including a primary suite with a walk-in closet, dual vanity, soaking tub, and separate shower, plus a full guest bath.
The finished lower level offers a large family room with cabinetry, countertops, along with a versatile flex room-perfect for an office, hobby space, or non-conforming 5th bedroom. A 3/4 bath
and additional storage round out the space.
Recent updates include: newer flooring, fresh interior paint, updated bathroom fixtures, ceiling fans, and mechanicals. The roof is just 9 years old, furnace & A/C 2016, stamped concrete patio, hardyboard trim in front.
Additional highlights: 3-car garage, In-ground sprinklers, stylish window treatments, and deck.
Location
State MN
County Dakota
Zoning Residential-Single Family
Rooms
Basement Drainage System, Egress Window(s), Finished, Full, Storage Space
Dining Room Breakfast Bar, Eat In Kitchen, Separate/Formal Dining Room
Interior
Heating Forced Air
Cooling Central Air
Fireplaces Number 1
Fireplaces Type Brick, Family Room, Gas
Fireplace Yes
Appliance Central Vacuum, Dishwasher, Disposal, Dryer, Gas Water Heater, Microwave, Range, Refrigerator
Exterior
Parking Features Attached Garage, Concrete, Garage Door Opener
Garage Spaces 3.0
Fence Partial, Privacy, Wood
Pool None
Roof Type Age 8 Years or Less,Asphalt
Building
Lot Description Many Trees
Story Two
Foundation 1320
Sewer City Sewer/Connected
Water City Water/Connected
Level or Stories Two
Structure Type Brick/Stone,Metal Siding,Vinyl Siding
New Construction false
Schools
School District Inver Grove Hts. Community Schools
GET MORE INFORMATION
Broker/Owner/Relocation GRI | Lic# 40069244





