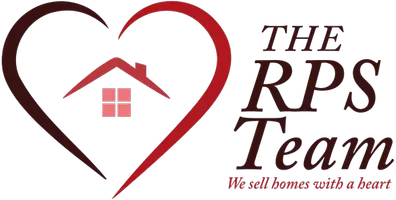4 Beds
4 Baths
2,840 SqFt
4 Beds
4 Baths
2,840 SqFt
Open House
Sat Aug 30, 11:00am - 1:00pm
Key Details
Property Type Single Family Home
Sub Type Single Family Residence
Listing Status Coming Soon
Purchase Type For Sale
Square Footage 2,840 sqft
Price per Sqft $167
Subdivision Harvest Estates
MLS Listing ID 6773993
Bedrooms 4
Full Baths 2
Half Baths 1
Three Quarter Bath 1
Year Built 2016
Annual Tax Amount $3,350
Tax Year 2025
Contingent None
Lot Size 0.370 Acres
Acres 0.37
Lot Dimensions 72x143x82x63x178
Property Sub-Type Single Family Residence
Property Description
new stainless-steel appliances, beautiful tile backsplash, center island and durable engineered hardwood flooring, an informal dining with patio doors to your large deck, an office, and the living room with a cozy stone fireplace. On the upper level there are 3 bedrooms, including a luxurious owner's suite with a private, spa-like bath and gorgeous tile. as well as a convenient laundry. The finished lower level offers extra living space in the great design of a large, open family room, storage, and a 4th bedroom and 4th tile bath.
Highlights include over 1/3 acre lot with deck & shed, 3-stall insulated garage, concrete RV parking next to the garage, a mudroom, water softener, humidifier & air purification system,
and gorgeous curb appeal with a front porch & landscaping. Don't miss this move-in ready gem in a fantastic neighborhood and the surrounding amenities! You'll need to see it in person to appreciate all the wonderful features.
Location
State MN
County Anoka
Zoning Residential-Single Family
Rooms
Basement Block, Daylight/Lookout Windows, Drain Tiled, Finished, Full, Storage Space, Sump Basket, Tile Shower
Dining Room Eat In Kitchen, Informal Dining Room
Interior
Heating Forced Air
Cooling Central Air
Fireplaces Number 1
Fireplaces Type Gas, Living Room, Stone
Fireplace Yes
Appliance Air-To-Air Exchanger, Dishwasher, Dryer, Electronic Air Filter, Gas Water Heater, Microwave, Range, Refrigerator, Stainless Steel Appliances, Washer, Water Softener Owned
Exterior
Parking Features Attached Garage, Asphalt, Electric, Finished Garage, Garage Door Opener, Insulated Garage, RV Access/Parking, Storage
Garage Spaces 3.0
Fence Partial, Vinyl
Pool None
Roof Type Age Over 8 Years,Asphalt,Pitched
Building
Lot Description Public Transit (w/in 6 blks), Irregular Lot, Some Trees
Story Two
Foundation 986
Sewer City Sewer/Connected
Water City Water/Connected
Level or Stories Two
Structure Type Brick/Stone,Vinyl Siding
New Construction false
Schools
School District Anoka-Hennepin
GET MORE INFORMATION
Broker/Owner/Relocation GRI | Lic# 40069244




