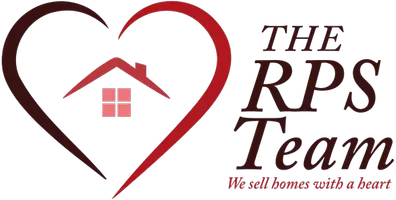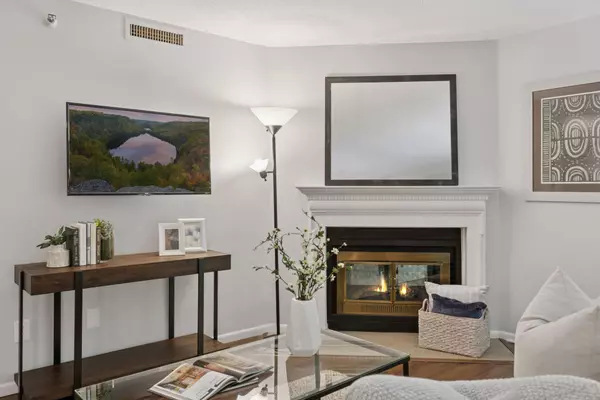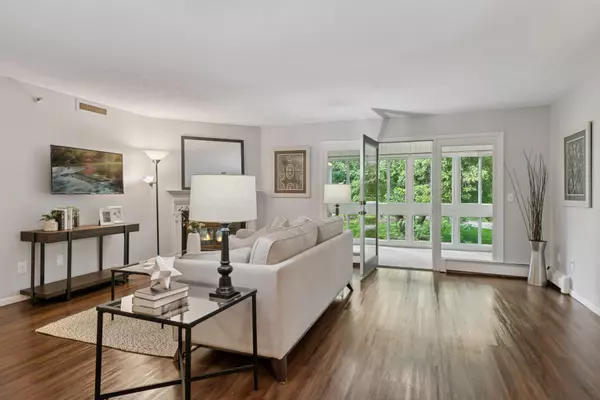2 Beds
2 Baths
1,500 SqFt
2 Beds
2 Baths
1,500 SqFt
Key Details
Property Type Condo
Sub Type Low Rise
Listing Status Active
Purchase Type For Sale
Square Footage 1,500 sqft
Price per Sqft $166
Subdivision Condo 0376 The Glen Condo
MLS Listing ID 6770488
Bedrooms 2
Full Baths 1
Three Quarter Bath 1
HOA Fees $1,110/mo
Year Built 1984
Annual Tax Amount $2,832
Tax Year 2025
Contingent None
Lot Size 6.870 Acres
Acres 6.87
Lot Dimensions common
Property Sub-Type Low Rise
Property Description
Dramatic, sunny 3 story skylit atrium with glass elevator is sure to please!
Lovely spacious two-bedroom, two-bath unit has newer flooring and paint throughout. Roomy kitchen offers newer appliances and beautiful Cambria counters. Large owners suite with updated private bath, three closets, dressing area and 2 sided fireplace that also opens to the spacious living room. Big in-unit laundry with storage galore.
South facing three season porch with new (operable) thermo pane windows overlooks beautiful spacious park-like yard.
Make sure to see the wonderful association amenities including the heated indoor pool and hot tub, locker rooms with saunas, exercise room, guest suite & newly renovated party room with full kitchen, huge deck and grills.
Two underground heated parking stalls (#43 & #65) and 2 basement storage units. Car wash & workshop.
Brand new roof, central a/c and electrical panel. Secured building with on-site caretakers.
Friendly complex with regular social opportunities.
Better hurry on this!
Location
State MN
County Hennepin
Zoning Residential-Multi-Family
Rooms
Family Room Amusement/Party Room, Exercise Room, Guest Suite, Other
Basement None
Dining Room Living/Dining Room, Separate/Formal Dining Room
Interior
Heating Baseboard, Boiler, Hot Water
Cooling Central Air
Fireplaces Number 1
Fireplaces Type Two Sided, Living Room, Wood Burning
Fireplace Yes
Appliance Dishwasher, Disposal, Dryer, Exhaust Fan, Microwave, Range, Refrigerator, Stainless Steel Appliances, Washer
Exterior
Parking Features Asphalt, Floor Drain, Garage Door Opener, Guest Parking, Heated Garage, Multiple Garages, Parking Lot, Paved, Underground
Garage Spaces 2.0
Fence None
Pool Below Ground, Heated, Indoor
Roof Type Age 8 Years or Less
Building
Lot Description Public Transit (w/in 6 blks), Many Trees
Story One
Foundation 1500
Sewer City Sewer/Connected
Water City Water/Connected
Level or Stories One
Structure Type Brick/Stone
New Construction false
Schools
School District Hopkins
Others
HOA Fee Include Maintenance Structure,Hazard Insurance,Heating,Lawn Care,Other,Maintenance Grounds,Parking,Professional Mgmt,Recreation Facility,Trash,Security,Sewer,Shared Amenities,Snow Removal
Restrictions Mandatory Owners Assoc,Other Bldg Restrictions,Other Covenants,Pets - Cats Allowed,Pets - Dogs Allowed,Pets - Number Limit,Pets - Weight/Height Limit,Rental Restrictions May Apply
GET MORE INFORMATION
Broker/Owner/Relocation GRI | Lic# 40069244






