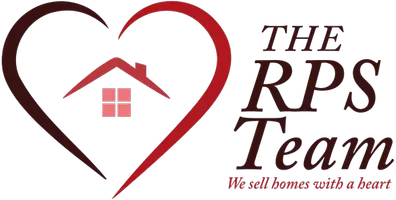4 Beds
4 Baths
3,305 SqFt
4 Beds
4 Baths
3,305 SqFt
Key Details
Property Type Single Family Home
Sub Type Single Family Residence
Listing Status Contingent
Purchase Type For Sale
Square Footage 3,305 sqft
Price per Sqft $189
Subdivision Prestigious Woodland Hills Second Add
MLS Listing ID 6738096
Bedrooms 4
Full Baths 2
Half Baths 1
Three Quarter Bath 1
Year Built 2016
Annual Tax Amount $6,966
Tax Year 2025
Contingent Inspection
Lot Size 0.370 Acres
Acres 0.37
Lot Dimensions 149x22x64x136x149x18x26x9
Property Sub-Type Single Family Residence
Property Description
Fall in love the moment you turn onto the cul-de-sac and see the outstanding curb appeal, charming front porch, and thoughtful design of this custom-built home.
Main Level Highlights:
Step inside to a spacious open entryway with beautiful views stretching out to the backyard. The great room features a cozy gas fireplace and flows seamlessly into the heart of the home—a stunning custom kitchen with granite countertops, an oversized center island, and a walk-in pantry. A generously sized dining area walks out to a brand-new maintenance-free deck—perfect for entertaining or relaxing. This level also includes a large den/office and a stylish half bath.
Upstairs Retreat:
Enjoy four spacious bedrooms on the upper level, including a luxurious owner's suite with tray-vaulted ceilings and serene backyard views. The private ensuite bath features a walk-in shower with dual shower heads, an oversized soaking tub, a double vanity, and a private water closet. The second full bath also includes a double vanity, and the conveniently located upper-level laundry room makes daily living a breeze.
Lower Level Luxury:
Recently finished, the lower level offers a spacious family room with a built-in wet bar and an oversized rec area—currently used as a workout space but easily adaptable to suit your needs. There's also ample storage throughout.
Outdoor Living:
You'll love the expansive, fully fenced backyard with beautiful landscaping, an in-ground sprinkler system, and plenty of room to play or entertain.
Prime Location:
Situated in the highly sought-after Woodland Hills neighborhood, you'll enjoy nearby walking trails and quick access to downtown Elk River.
This home truly has it all—space, style, and location. Don't miss your chance to own this exceptional property!
Location
State MN
County Sherburne
Zoning Residential-Single Family
Rooms
Basement Daylight/Lookout Windows, Drain Tiled, Full, Concrete, Sump Pump
Dining Room Informal Dining Room, Kitchen/Dining Room
Interior
Heating Forced Air
Cooling Central Air
Fireplaces Number 1
Fireplaces Type Gas, Living Room
Fireplace Yes
Appliance Air-To-Air Exchanger, Dishwasher, Disposal, Microwave, Range, Refrigerator
Exterior
Parking Features Attached Garage, Asphalt, Garage Door Opener, Insulated Garage
Garage Spaces 3.0
Fence Chain Link
Roof Type Age Over 8 Years
Building
Lot Description Irregular Lot, Some Trees
Story Two
Foundation 1154
Sewer City Sewer/Connected
Water City Water/Connected
Level or Stories Two
Structure Type Brick/Stone,Shake Siding,Vinyl Siding
New Construction false
Schools
School District Elk River
Others
Virtual Tour https://my.matterport.com/show/?m=1DuR2eadKj1&mls=1
GET MORE INFORMATION
Broker/Owner/Relocation GRI | Lic# 40069244






