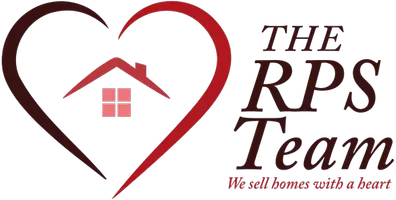4 Beds
2 Baths
1,811 SqFt
4 Beds
2 Baths
1,811 SqFt
Key Details
Property Type Single Family Home
Sub Type Single Family Residence
Listing Status Coming Soon
Purchase Type For Sale
Square Footage 1,811 sqft
Price per Sqft $226
Subdivision Fish Lake West 2
MLS Listing ID 6730395
Bedrooms 4
Full Baths 2
Year Built 1980
Annual Tax Amount $4,828
Tax Year 2025
Contingent None
Lot Size 0.310 Acres
Acres 0.31
Lot Dimensions 90X152X91X148
Property Sub-Type Single Family Residence
Property Description
Inside, the home features a versatile floor plan with multiple rooms that can be used for living, working, or relaxing. The spacious family room includes a gas fireplace insert that was added just three years ago, providing both comfort and energy efficiency. The kitchen and dining areas open to a newer poured concrete patio in the private, fenced backyard, an ideal space for outdoor entertaining, gardening, or simply enjoying a quiet evening. A large garage and additional shed provide plenty of storage for tools, equipment, and seasonal items.
Situated just one block from Fish Lake and surrounded by scenic walking paths and wildlife, the neighborhood offers a peaceful setting with excellent access to amenities. Residents enjoy a safe, quiet community with friendly neighbors and close proximity to Maple Grove's abundant shopping, dining, and healthcare options. Top employers like Boston Scientific are just minutes away.
This area has highly ranked local schools, including Basswood and Fern Brook Elementary, Maple Grove Middle School, and Maple Grove Senior High. The home is also near the Maple Grove Community Center, fitness clubs, gas stations, and medical clinics, making everyday errands and activities quick and convenient.
With its combination of comfort, function, and location, this home presents a rare opportunity in a sought-after area. Come see it for yourself and imagine the possibilities.
Location
State MN
County Hennepin
Zoning Residential-Single Family
Rooms
Basement Block, Finished, Walkout
Dining Room Informal Dining Room, Kitchen/Dining Room
Interior
Heating Forced Air
Cooling Central Air
Fireplaces Number 1
Fireplaces Type Family Room, Gas
Fireplace Yes
Appliance Dishwasher, Disposal, Dryer, Gas Water Heater, Microwave, Range, Refrigerator, Washer, Water Softener Owned
Exterior
Parking Features Attached Garage
Garage Spaces 2.0
Fence Chain Link
Pool None
Roof Type Architectural Shingle,Asphalt
Building
Lot Description Irregular Lot, Many Trees
Story Split Entry (Bi-Level)
Foundation 1040
Sewer City Sewer/Connected
Water City Water/Connected
Level or Stories Split Entry (Bi-Level)
Structure Type Brick/Stone,Fiber Cement,Vinyl Siding
New Construction false
Schools
School District Osseo
GET MORE INFORMATION
Broker/Owner/Relocation GRI | Lic# 40069244






