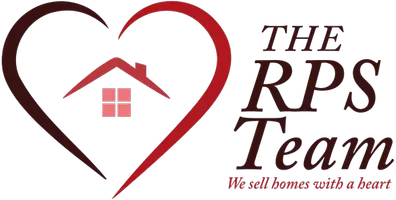4 Beds
4 Baths
3,944 SqFt
4 Beds
4 Baths
3,944 SqFt
Key Details
Property Type Single Family Home
Sub Type Single Family Residence
Listing Status Active
Purchase Type For Sale
Square Footage 3,944 sqft
Price per Sqft $200
Subdivision Founders Ridge
MLS Listing ID 6730846
Bedrooms 4
Full Baths 3
Half Baths 1
HOA Fees $90/qua
Year Built 2014
Annual Tax Amount $6,950
Tax Year 2024
Contingent None
Lot Size 0.320 Acres
Acres 0.32
Lot Dimensions irregular
Property Sub-Type Single Family Residence
Property Description
Set on a quiet street just steps from the new Southwest Park and minutes from charming downtown Chaska, this spacious 4-bedroom, 4-bath home delivers the perfect blend of function, flexibility, and future potential.
Step inside to find nearly 4,000 finished square feet designed with today's modern family in mind. The open-concept main level offers an ideal flow for entertaining, featuring a gourmet kitchen with center island, large living room with fireplace, formal dining space for gatherings, and a dedicated resource room with built-in desks—ideal for remote work, school, or creative space along with a private office.
Upstairs, discover a versatile bonus room perfect as a playroom, teen lounge, or second family room, along with a convenient upper-level laundry and four bedrooms including the primary and an additional en suite.
The oversized 4-car garage with loft storage provides rare flexibility for hobbyists, outdoor enthusiasts, or households with multiple drivers.
But the real opportunity lies below: a massive lookout basement with 2,000 additional square feet ready for your custom finish. Whether you envision a home theater, guest suite, gym, or game room—the space and natural light are already in place.
Situated in a vibrant community with trails, parks, and shopping nearby, 3866 Founders Path is more than a home—it's your next chapter.
Don't miss this rare combination of space, style, and potential. Schedule your showing today.
Location
State MN
County Carver
Zoning Residential-Single Family
Rooms
Basement Daylight/Lookout Windows, Sump Pump, Unfinished
Dining Room Separate/Formal Dining Room
Interior
Heating Forced Air
Cooling Central Air
Fireplaces Number 1
Fireplaces Type Gas
Fireplace Yes
Appliance Cooktop, Dishwasher, Disposal, Exhaust Fan, Microwave, Refrigerator, Stainless Steel Appliances, Wall Oven
Exterior
Parking Features Attached Garage, Asphalt, Finished Garage, Garage Door Opener, Storage, Tandem
Garage Spaces 4.0
Roof Type Age Over 8 Years,Asphalt
Building
Lot Description Irregular Lot
Story Two
Foundation 1765
Sewer City Sewer/Connected
Water City Water/Connected
Level or Stories Two
Structure Type Brick/Stone,Fiber Cement,Vinyl Siding
New Construction false
Schools
School District Eastern Carver County Schools
Others
HOA Fee Include Other
Virtual Tour https://tours.spacecrafting.com/n3d-qyqwhb
GET MORE INFORMATION
Broker/Owner/Relocation GRI | Lic# 40069244






