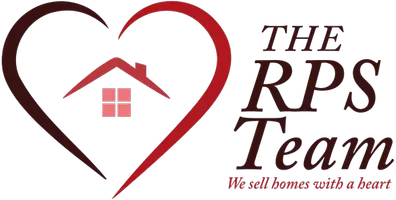5 Beds
5 Baths
4,402 SqFt
5 Beds
5 Baths
4,402 SqFt
Key Details
Property Type Single Family Home
Sub Type Single Family Residence
Listing Status Coming Soon
Purchase Type For Sale
Square Footage 4,402 sqft
Price per Sqft $261
Subdivision Terra Vista
MLS Listing ID 6710199
Bedrooms 5
Full Baths 2
Half Baths 1
Three Quarter Bath 2
HOA Fees $308/qua
Year Built 2013
Annual Tax Amount $11,043
Tax Year 2025
Contingent None
Lot Size 9,147 Sqft
Acres 0.21
Lot Dimensions S76x111x86x121
Property Sub-Type Single Family Residence
Property Description
kitty corner from the pool, park and clubhouse. The bus stop is just steps distance. Upscale living
blends this custom-built Bergeron Home with soaring elevated views and quality craftmanship. Features a custom finished 3 car garage that includes Epoxy floors. Open floor plan
design with spacious rooms and hallways makes this house flow so well and there is a place designed for
everything you need. Beautiful kitchen, custom cabinets with walk in pantry and coffee
bar. Both great rooms enjoy a fireplace and 9' ceilings throughout. Sophisticated window
treatments, full wet bar in the basement with walk out to custom screened porch with composite deck above Amazing hard wood floors, Anderson windows, Hunter Douglas blinds and
shutters, mudroom entrance from the garage, and brand-new carpet makes this home move in ready for you
Location
State MN
County Hennepin
Zoning Residential-Single Family
Rooms
Basement Finished
Dining Room Eat In Kitchen, Informal Dining Room, Living/Dining Room, Separate/Formal Dining Room
Interior
Heating Forced Air, Fireplace(s), Hot Water, Humidifier, Radiant Floor
Cooling Central Air
Fireplaces Number 2
Fireplaces Type Gas
Fireplace Yes
Appliance Cooktop, Dishwasher, Double Oven, Dryer, Humidifier, Gas Water Heater, Water Osmosis System, Microwave, Stainless Steel Appliances, Wall Oven, Water Softener Owned
Exterior
Parking Features Attached Garage, Concrete, Floor Drain, Finished Garage, Garage Door Opener, Insulated Garage, No Int Access to Dwelling
Garage Spaces 3.0
Pool Below Ground, Heated, Outdoor Pool, Shared
Roof Type Age Over 8 Years,Architectural Shingle
Building
Story Two
Foundation 9148
Sewer City Sewer/Connected
Water City Water/Connected
Level or Stories Two
Structure Type Brick/Stone,Fiber Cement
New Construction false
Schools
School District Wayzata
Others
HOA Fee Include Other,Professional Mgmt,Shared Amenities
Restrictions Architecture Committee,Builder Restriction,Other Bldg Restrictions,Other,Pets - Cats Allowed
GET MORE INFORMATION
Broker/Owner/Relocation GRI | Lic# 40069244






