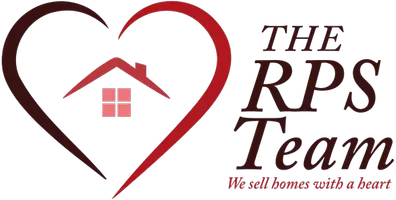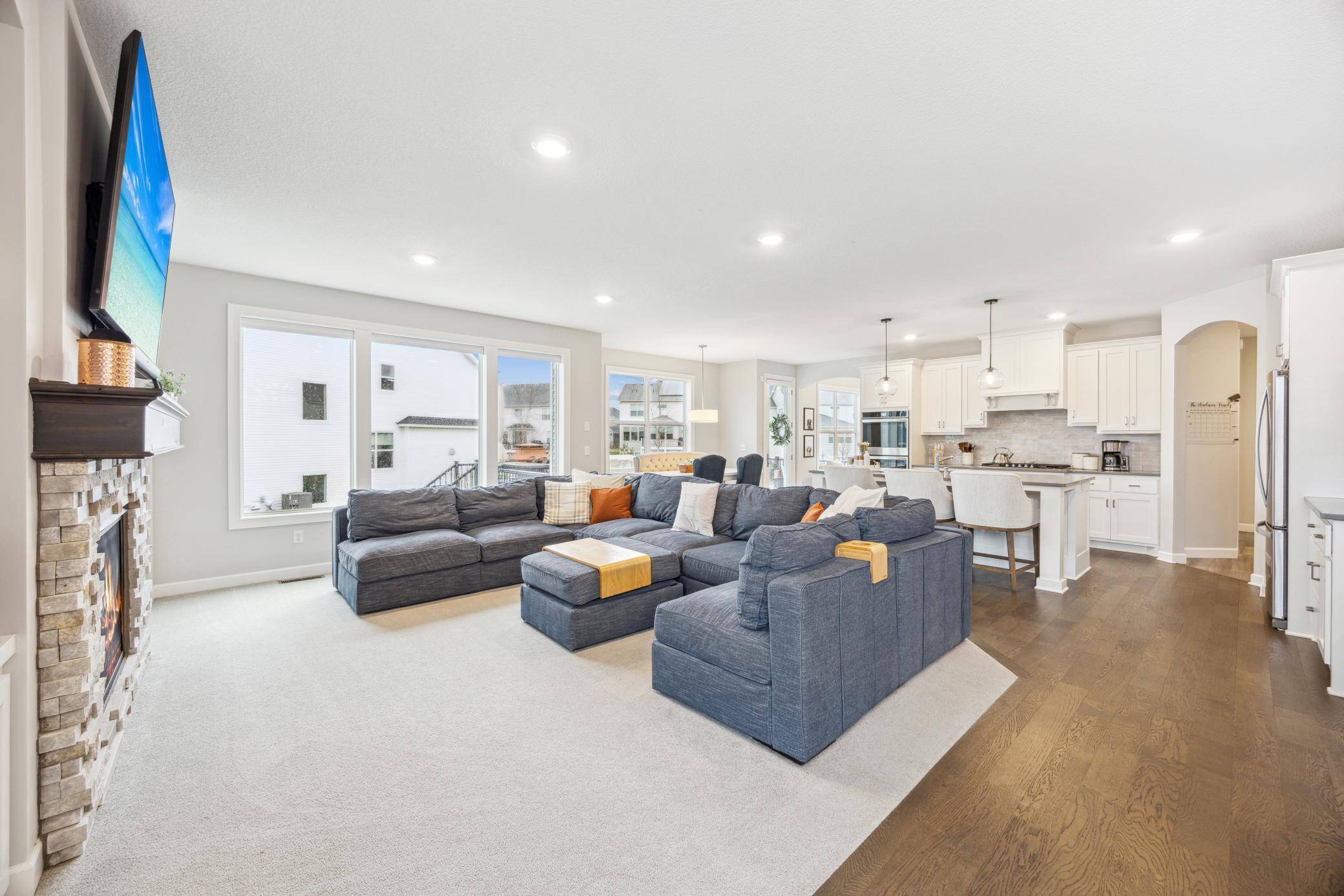5 Beds
5 Baths
4,345 SqFt
5 Beds
5 Baths
4,345 SqFt
Key Details
Property Type Single Family Home
Sub Type Single Family Residence
Listing Status Active
Purchase Type For Sale
Square Footage 4,345 sqft
Price per Sqft $179
Subdivision Lakeshore Preserve
MLS Listing ID 6706828
Bedrooms 5
Full Baths 2
Half Baths 1
Three Quarter Bath 2
HOA Fees $110/mo
Year Built 2020
Annual Tax Amount $8,458
Tax Year 2025
Contingent None
Lot Size 10,454 Sqft
Acres 0.24
Lot Dimensions 86x102x86x156
Property Sub-Type Single Family Residence
Property Description
The main floor features a bright, open floor plan with oversized windows and tons of natural light plus upgraded light fixtures. The gourmet kitchen is a chef's dream and includes stainless steel appliances, double ovens, and an oversized 50”x100” island perfect for entertaining. Also on the main level: two dining areas, a cozy living room with gas fireplace, a dedicated office, sunroom, spacious mudroom, and a beautifully updated powder room. The pantry was redesigned in 2022 with butcher block counter, tile backsplash, wine fridge, and built-in wine storage.
Step outside to an extra-large deck complete with a sunken Jacuzzi and wood-burning fireplace, overlooking a fully fenced backyard. The association pool is conveniently located right across the street, and you also have access to a dock on Gonz Lake.
Upstairs offers four bedrooms on one level, including a luxurious owner's suite with spa-like bath and massive walk-in closet. A junior ensuite, two bedrooms with a Jack and Jill bath, loft area, and laundry complete the upper level.
The finished lower level includes a huge family room, flex space or workout area, fifth bedroom, and the 5th bath.
This home checks all the boxes. Don't miss your chance to make it yours just in time for summer.
Location
State MN
County Wright
Zoning Residential-Single Family
Body of Water Gonz
Rooms
Basement Daylight/Lookout Windows, Drain Tiled, Finished, Full, Concrete, Storage Space, Sump Pump
Dining Room Breakfast Area, Eat In Kitchen, Informal Dining Room, Kitchen/Dining Room, Living/Dining Room
Interior
Heating Forced Air
Cooling Central Air
Fireplaces Number 1
Fireplaces Type Living Room
Fireplace Yes
Appliance Air-To-Air Exchanger, Dishwasher, Disposal, Dryer, Exhaust Fan, Gas Water Heater, Microwave, Range, Refrigerator, Stainless Steel Appliances, Washer, Water Softener Owned
Exterior
Parking Features Attached Garage, Asphalt
Garage Spaces 3.0
Fence Chain Link, Full
Pool Below Ground, Heated, Shared
Waterfront Description Lake Front
Roof Type Age 8 Years or Less
Building
Lot Description Corner Lot
Story Two
Foundation 1206
Sewer City Sewer/Connected
Water City Water/Connected
Level or Stories Two
Structure Type Brick/Stone,Fiber Cement,Vinyl Siding
New Construction false
Schools
School District St. Michael-Albertville
Others
HOA Fee Include Dock,Professional Mgmt,Shared Amenities
Virtual Tour https://tour.archi-pix.com/order/6d2fe618-9b19-43b9-6896-08dd80daffe9?branding=false
GET MORE INFORMATION
Broker/Owner/Relocation GRI | Lic# 40069244






