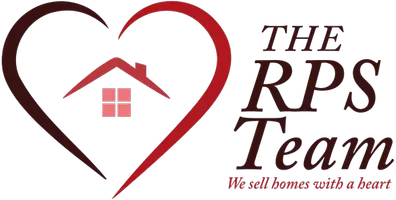5 Beds
5 Baths
4,466 SqFt
5 Beds
5 Baths
4,466 SqFt
Key Details
Property Type Single Family Home
Sub Type Single Family Residence
Listing Status Active
Purchase Type For Sale
Square Footage 4,466 sqft
Price per Sqft $148
Subdivision Rivers Edge
MLS Listing ID 6707638
Bedrooms 5
Full Baths 1
Half Baths 1
Three Quarter Bath 3
Year Built 2019
Annual Tax Amount $7,588
Tax Year 2024
Contingent None
Lot Size 8,276 Sqft
Acres 0.19
Lot Dimensions 65x130
Property Sub-Type Single Family Residence
Property Description
Upstairs, you'll find spacious bedrooms with walk-in closets in every room, a convenient Jack and Jill bathroom, and a mini primary suite that's great for guests. The spacious primary suite features an updated bathroom with walk-in shower with dual shower heads and two separate walk-in closets-plenty of space and luxury to start and end your day.
The main floor is ideal for both everyday living and entertaining, with a large open layout that includes two dining areas, a fireplace and a main floor office. The kitchen is a standout, featuring quartz countertops, double oven, a walk-in pantry, and plenty of room for food prep.
Need more room? Head down to the finished basement, which offers flexible space for movie nights, game time, or a home gym-with fireplace venting already in place behind one wall with plenty of storage space throughout. This home also features dual-zoned climate control.
Outside enjoy a tree-lined backyard and take advantage of the community's shared picnic are and a beautiful walking trail along the river.
Come see why this home-and this neighborhood-has everything you've been looking for!
Location
State MN
County Wright
Zoning Residential-Single Family
Rooms
Basement Drainage System, Egress Window(s), Finished, Full, Concrete, Sump Pump
Dining Room Eat In Kitchen, Kitchen/Dining Room, Living/Dining Room
Interior
Heating Forced Air
Cooling Central Air
Fireplaces Number 1
Fireplaces Type Family Room, Gas
Fireplace Yes
Appliance Air-To-Air Exchanger, Dishwasher, Disposal, Exhaust Fan, Humidifier, Gas Water Heater, Microwave, Range, Refrigerator, Wall Oven, Water Softener Owned
Exterior
Parking Features Attached Garage, Asphalt, Garage Door Opener
Garage Spaces 3.0
Fence None
Pool None
Roof Type Age 8 Years or Less
Building
Lot Description Some Trees
Story Two
Foundation 1494
Sewer City Sewer/Connected
Water City Water/Connected
Level or Stories Two
Structure Type Brick/Stone,Vinyl Siding
New Construction false
Schools
School District St. Michael-Albertville
Others
Virtual Tour https://tours.spacecrafting.com/n-3h91
GET MORE INFORMATION
Broker/Owner/Relocation GRI | Lic# 40069244






